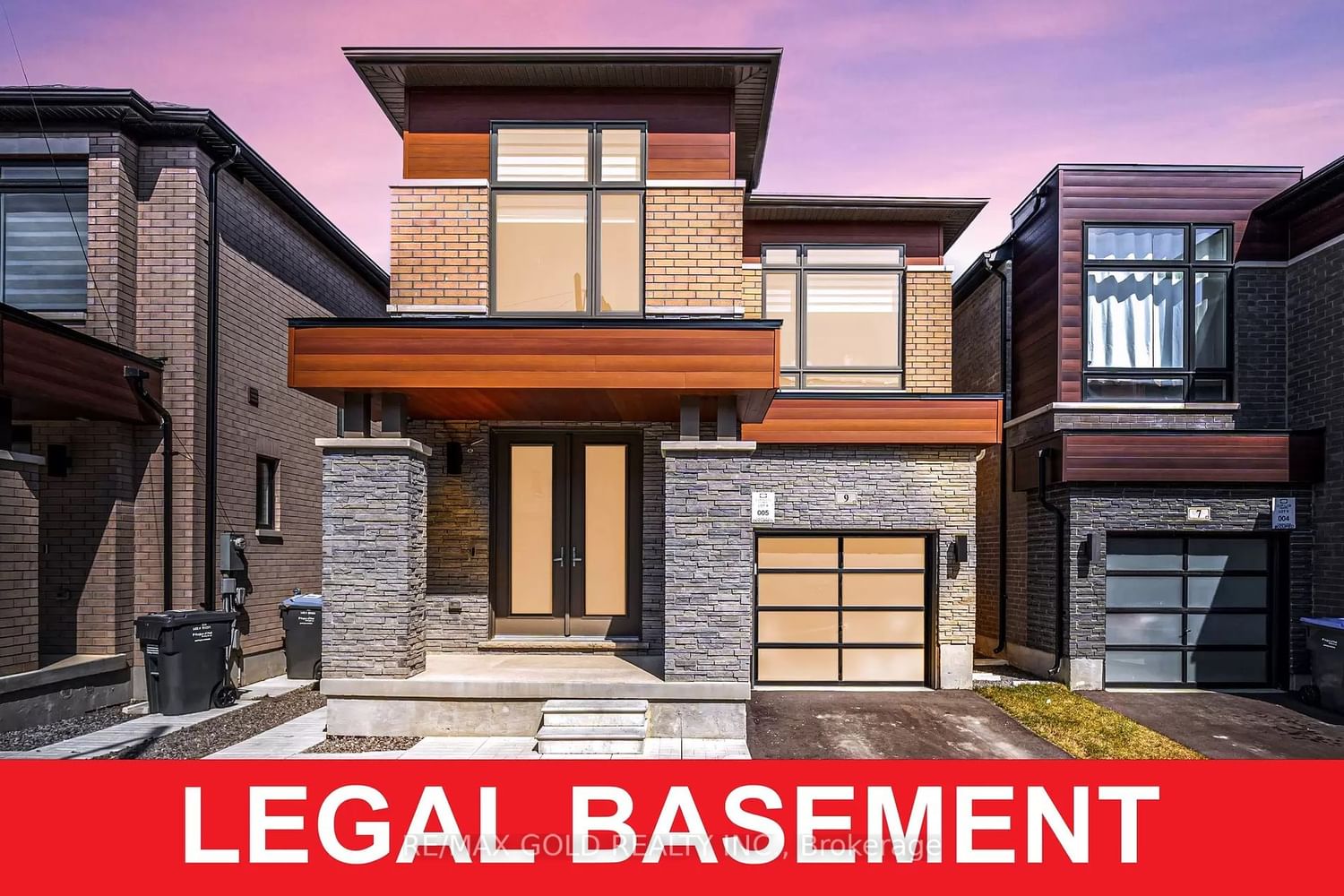$1,299,900
$*,***,***
4+2-Bed
4-Bath
2000-2500 Sq. ft
Listed on 4/13/24
Listed by RE/MAX GOLD REALTY INC.
Welcome To 9 Haydrop Rd, Fully Detached Newly Built Home + Fully Finished Legal Basement With Second Dwelling With Sep Entrance. An Open Concept Layout With Spacious Living And Family Room On Main Floor. Hardwood Floor Throughout The Main Floor. Fully upgraded Kitchen With S/S Appliance, Quartz Counters & Central Island. 4 Spacious Bedrooms + Den On 2nd Floor. Master Bedroom With Ensuite Bath & Walk-In Closet. Fully Finished Legal Basement With Second Dwelling. With Sep Entrance Offers 2 Bedrooms, Full Washroom & Kitchen.
All Existing Appliances: S/S Fridge, Stove, Dishwasher, Washer & Dryer, All Existing Window Coverings, Chandeliers & All Existing Light Fixtures Now Attached To The Property.
To view this property's sale price history please sign in or register
| List Date | List Price | Last Status | Sold Date | Sold Price | Days on Market |
|---|---|---|---|---|---|
| XXX | XXX | XXX | XXX | XXX | XXX |
| XXX | XXX | XXX | XXX | XXX | XXX |
W8232186
Detached, 2-Storey
2000-2500
10+1
4+2
4
1
Built-In
3
0-5
Central Air
Finished, Sep Entrance
Y
Brick
Forced Air
Y
$7,420.68 (2023)
90.22x29.99 (Feet)
